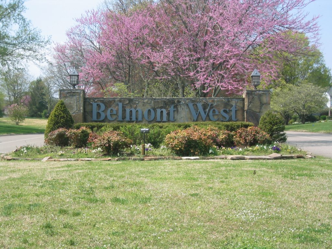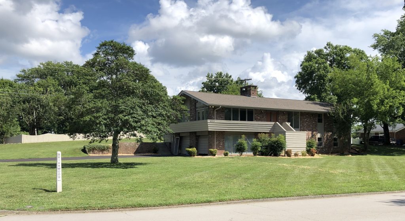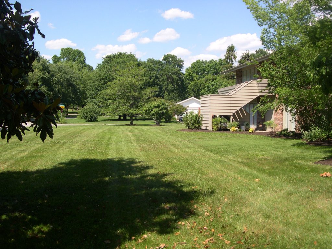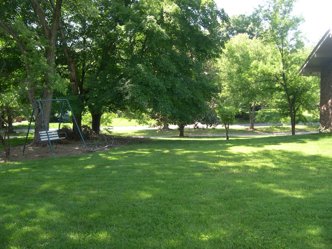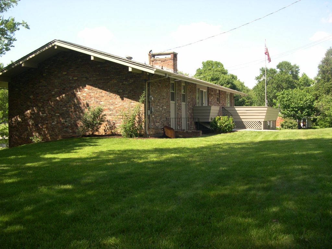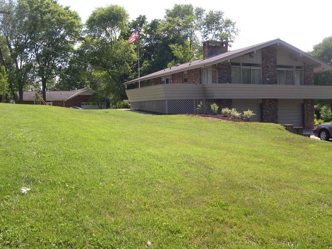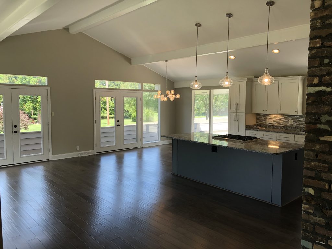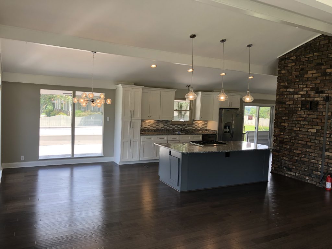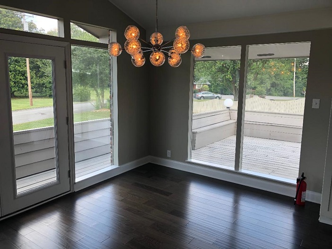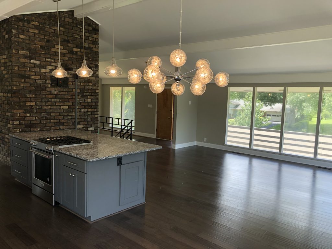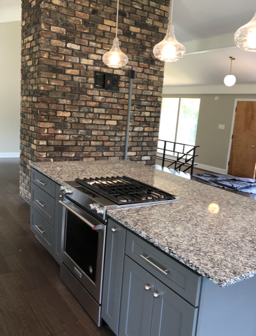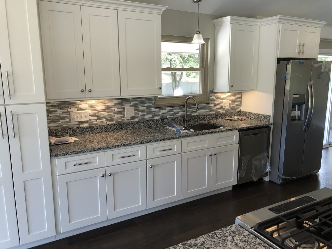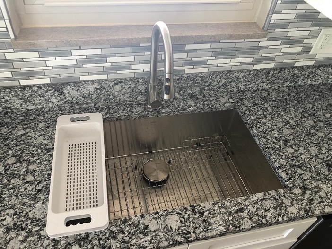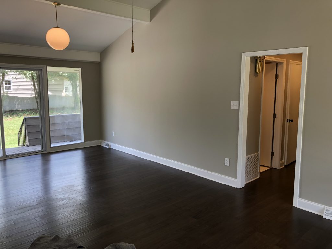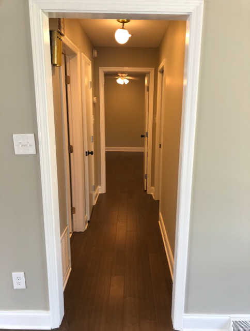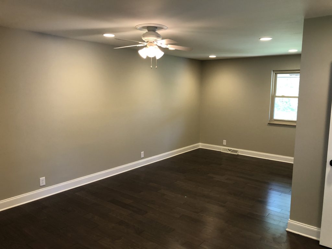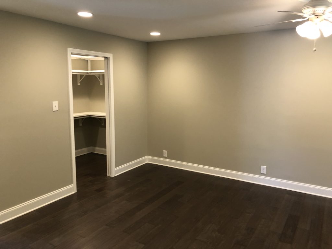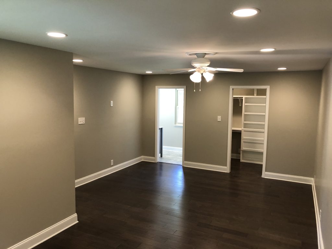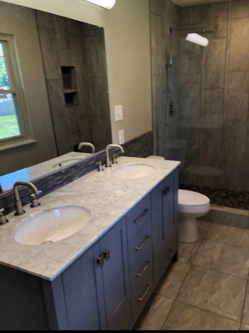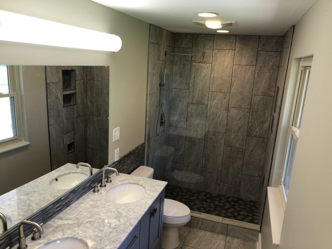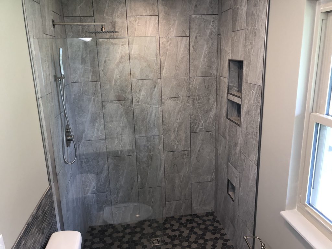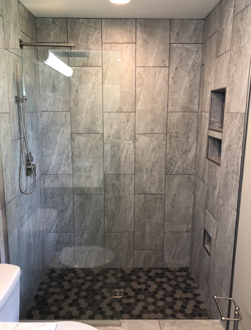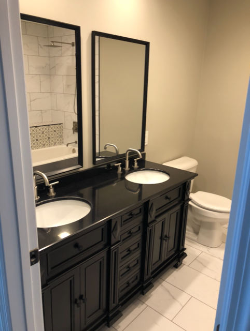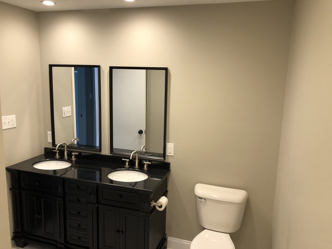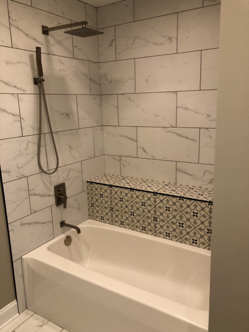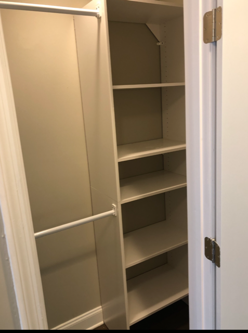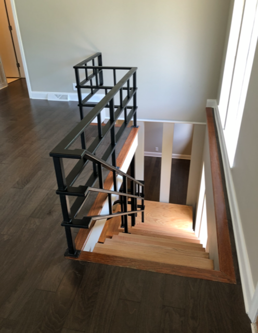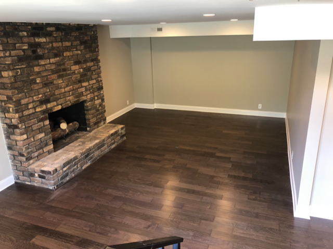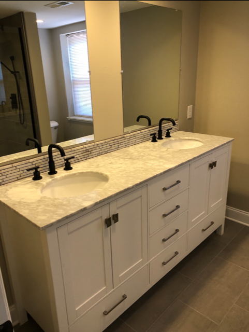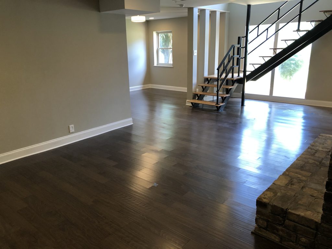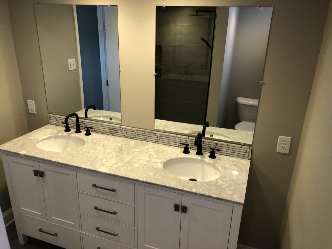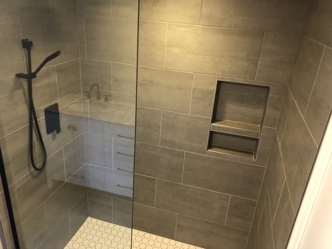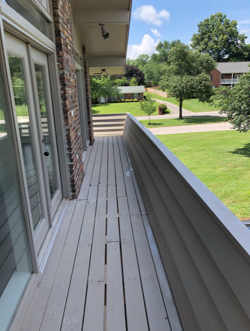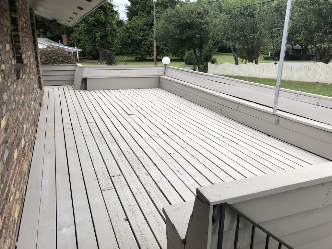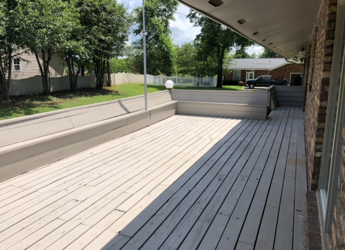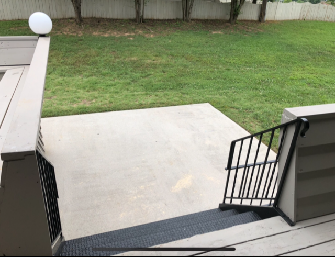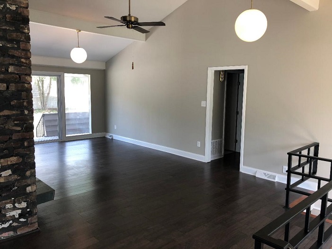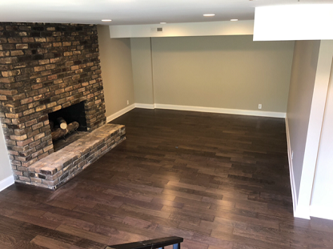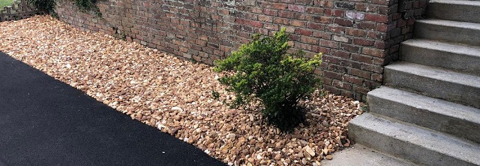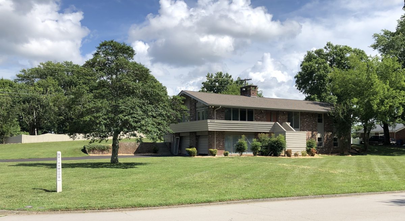Completely remodeled with over $175,000 in renovations. All brick home featuring 4 bedrooms, 3 baths and more than 3200 square feet of living space on a large 26,000 SF lot on the main boulevard in the established, much desired, Belmont West subdivision off Cedar Bluff Road.
Close to everything. Walkable to Cedar Bluff Schools K-8 and Catholic High School. Minutes to Tate’s School of Discovery, CAK and Webb. Convenient to Pellissippi Parkway to Oak Ridge or Maryville.
Fantastic, spacious, open and airy floor plan making it ideal for fun family gatherings and entertaining. All under vaulted beamed ceiling.
New kitchen cabinets, granite counter tops, stainless appliances, flooring, tiled backsplash, recessed lighting, along with 3 new pendant lights over a large island with seating for 5. The kitchen is open to the dining room which features a modern chandelier, a den with a floor-to-ceiling brick center wall with a gas fireplace, and a living room. This open area is surrounded by a dozen 7 foot high windows allowing for wonderful natural lighting throughout.
Two new sets of French doors in the living room and a slider door in den area open to a newly painted wrap-around deck/porch with built-in seating for many. There is also a concrete patio.
Large master suite with recessed lighting and ceiling fan. Custom master walk-in closet with ample space for hanging clothes and shelving. Newly remodeled master bath showcasing a double sink vanity with granite counter top, walk-in shower with frameless door and two windows bringing in more natural light.
Second bathroom is large with a double sink vanity and granite counter top, bathtub with shower and built-in ledge with all new tile and paint.
The three additional bedrooms have new flooring, new lighting and excellent closet space. Two bedrooms on main, two bedrooms downstairs.
Downstairs – Two spacious bedrooms. Bathroom with a double sink vanity, granite counter top, new mirrors, newly tiled floor and walk-in shower with frameless door. Laundry area with washer/dryer connection. Open floor plan area can be used as den, game room, weight room. Perfect for children, teenagers, in-laws or visitors. Second gas fireplace with brick surround, hardwood floors (engineered), new paint and all new lighting.
Two car garage with new door openers allowing internet capabilities. Large 13 foot work bench with pegboard wall for hanging tools. Bicycle hooks.
Enclosed sidewalk/storage area under back deck.
There is spacious attic storage space for light boxes.
Driveway is newly paved.
The list is impressive! New throughout:
- Lighting – most dimmable
- Plumbing
- Tankless water heater
- Wiring
- Flooring – engineered wood throughout
- Floating steps
- Garage door motor openers (2) with full internet capabilities
- French doors
- Landscaping – it rocks!
- Refrigerator
- Dishwasher
- Sink
- Gas stove/oven
- Granite counter tops
- Kitchen island
- All doors and door handles
- Kitchen cabinets
- Seven new hardwired smoke and carbon monoxide detectors
- Central A/C with gas heat.
- Community pool with summer fee.
There is even a 25 foot flagpole ready for you to fly your favorite flags.
Room Dimensions
- Open kitchen/dining room/den/living room: 38 x 29
- Master bedroom: 23 x 14
- Master closet: 9 x 5
- Master bath: 14 x 5
- Upstairs bedroom #2: 13 x 10
- Hall bath: 9 x 9
- Downstairs den/game or workout area: 28 x 25
- Downstairs bedroom #3: 15 x 13
- Downstairs bedroom #4: 13 x 11
- Downstairs bath: 8 x 8
Details
- Lease: $3500/month
- Security deposit: $5000
- Doc prep fee: $75.00
- References required
- Good credit report
- One year minimum lease
- No smokers
- Option: Yearly yard maintenance for extra monthly fee
- Option: Fully furnished for extra monthly fee
- Non-refundable $35 credit check fee due with application
- By appointment only ~ Robert Thomas at 865-309-4364
For sale at
$750,000
For lease at
$3500/ month with one year lease
Pictures
